New Home Next
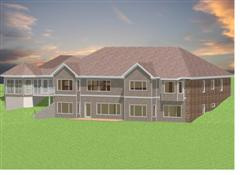
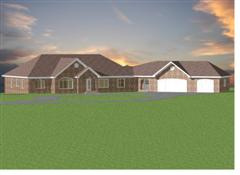
The client had a preliminary design in hand for a new home to be placed on sloping lot facing south overlooking a private pond.
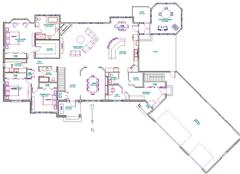
The design needed to be revised to:
-
Place attached garage at angle to front.
-
Change lower level to walkout to accommodate sloped lot.
-
Make roof style that would provide a lower profile.
-
Provide improvements to mudroom, rear entry, office area.
-
Include improvements to the bedroom and bath layouts.
-
Add design of lower level floor plan
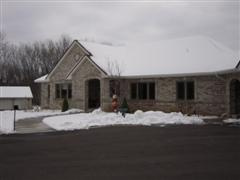
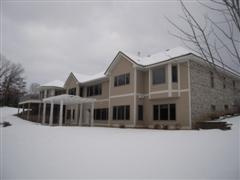
Bid copy drawings were developed for the client who collected bids from subcontractors. Once bids were finalized construction drawings were completed.
During construction we provided the client with several detail renderings to assist him in selection materials such as brick.
Next